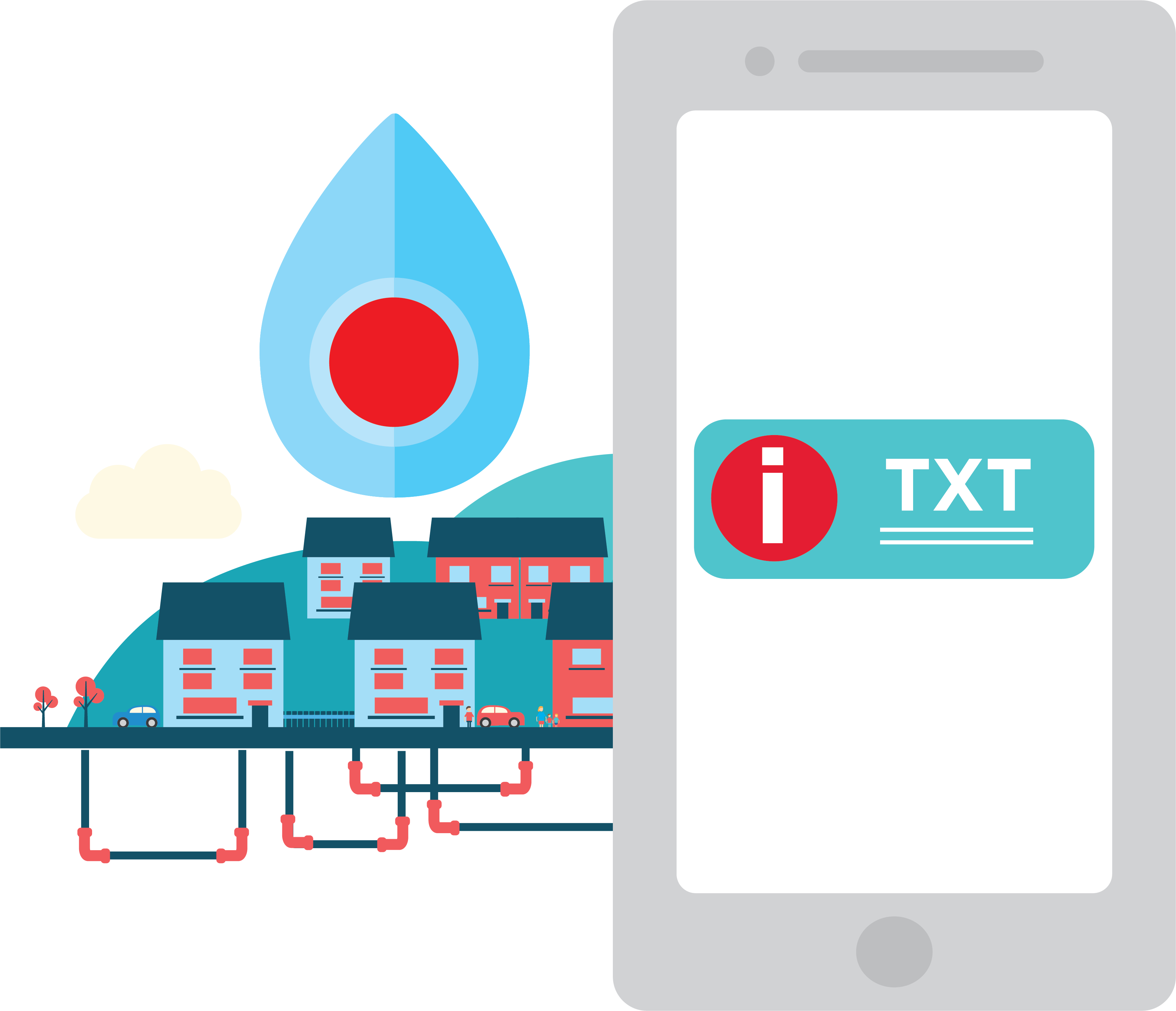404 Error
Page not found!
We are sorry, the page you are looking for could not be located.
The page may have been moved. Please use the search or site navigation to find the page. Alternatively, contact us directly with any queries you may have.







